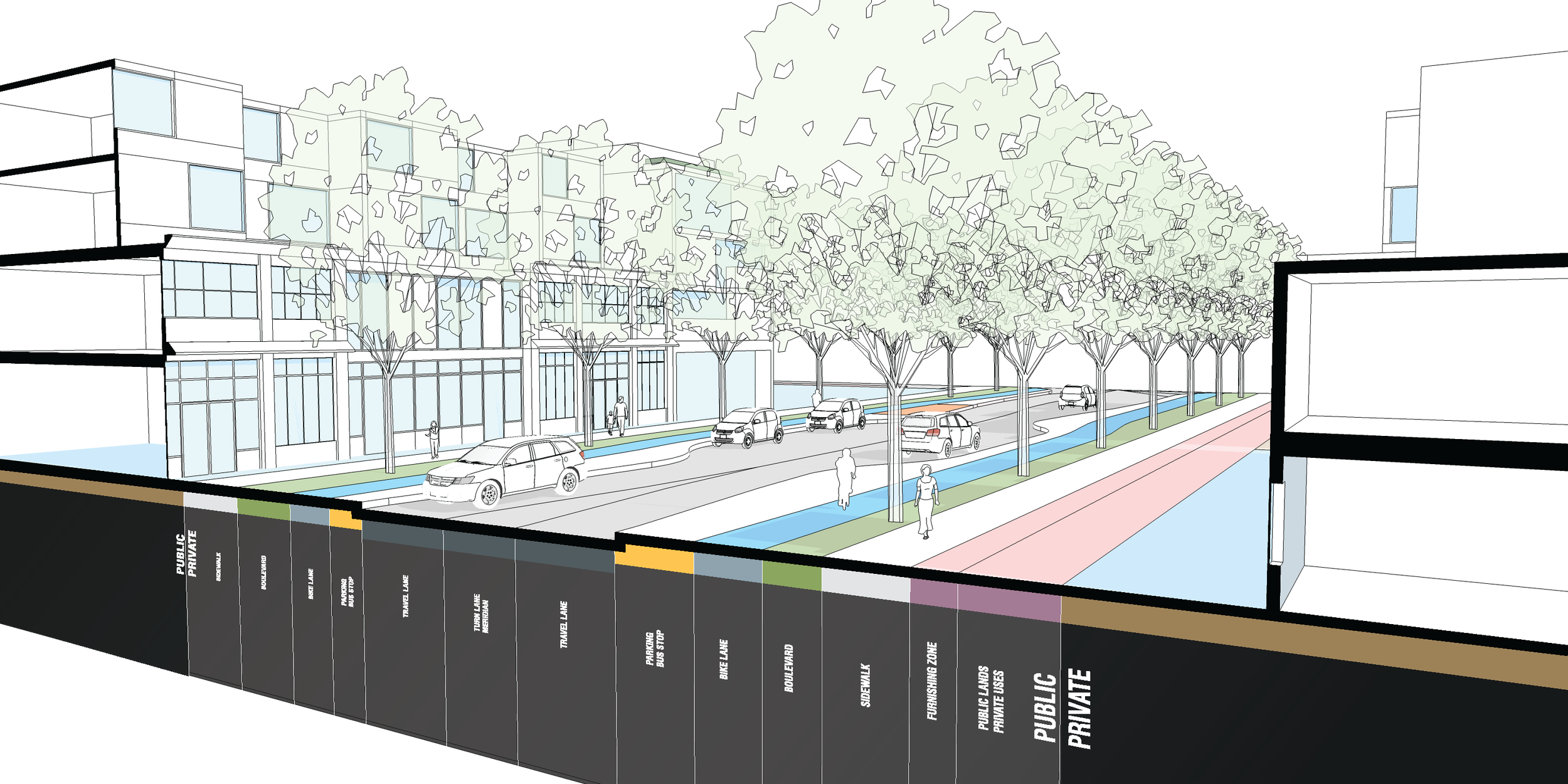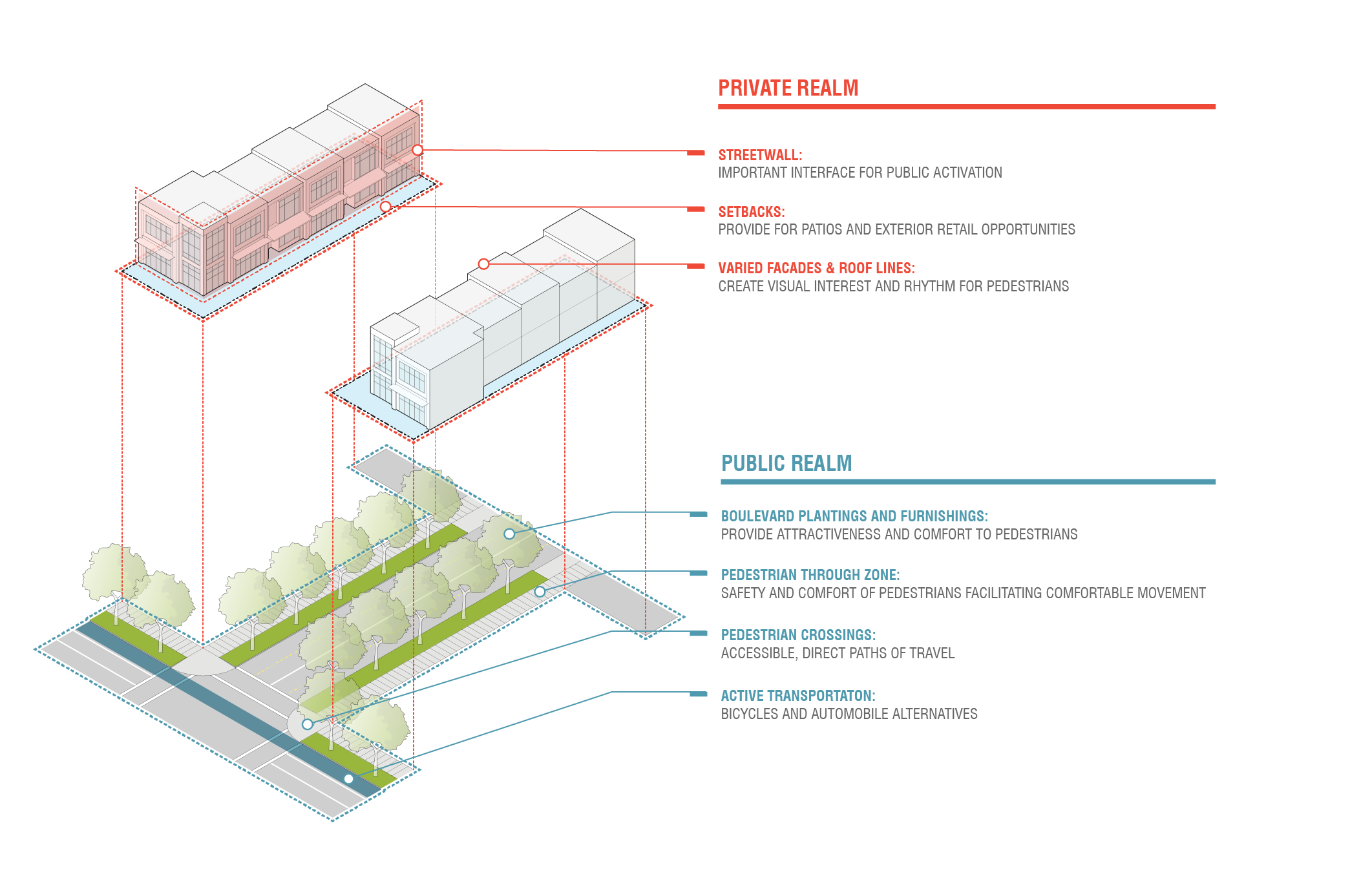Urban Design
-

Streetscape Design & Corridor Studies
Streetscape Design & Corridor Studies focus on transforming roads and pathways into vibrant, multifunctional public spaces that serve diverse users. By considering elements like pedestrian flow, cycling infrastructure, public transit integration, and landscaping, these initiatives help create safer, more accessible, and visually appealing corridors. Thoughtful streetscape planning enhances community identity, encourages active transportation, and stimulates economic vitality—making corridors more than just routes, but destinations in their own right.
Our Streetscape Design & Corridor Studies services combine careful analysis with creative placemaking. We collaborate with municipalities, stakeholders, and local residents to reimagine overbuilt, underused or outdated corridors into inclusive, people-centered environments. From conceptual frameworks to detailed design elements—such as lighting, public furniture, and wayfinding—we tailor each plan to reflect unique character while promoting safety, sustainability, and community engagement.
-

Design Guidelines & Standards
Design Guidelines and Standards serve as a roadmap for ensuring cohesive, functional, and visually appealing spaces across various projects and developments. By outlining best practices, material palettes, architectural elements, and landscaping requirements, these guidelines provide clarity for everyone involved—from planners and developers to communities and contractors. When effectively implemented, they streamline decision-making, preserve design integrity, and help maintain a consistent aesthetic that supports long-term project value.
We collaborate with stakeholders to create Design Guidelines and Standards tailored to the unique characteristics of built and natural environments of Edmonton and beyond. Our process involves in-depth research, community engagement, and detailed documentation to ensure clarity and effectiveness.
-

Urban Analysis & Renewal
Urban Analysis & Renewal examines existing neighborhoods, districts, and infrastructures to identify pathways for revitalization. It involves understanding land use, socio-economic trends, and environmental factors, often through the integration of Geographic Information Systems (GIS) for data-driven insights. By pinpointing opportunities for redevelopment, infill, or adaptive reuse, this process promotes sustainable growth and community resilience, ensuring urban areas evolve in response to changing needs and aspirations.
Our Urban Analysis & Renewal services integrate GIS-based evaluations with on-the-ground stakeholder engagement to develop tailored, evidence-backed strategies. We collaborate with municipal officials, community groups, and private partners to breathe new life into underutilized corridors, enhance public spaces, and reinforce local identity. The result is a holistic, forward-thinking approach that guides regeneration, strengthens neighborhood character, and fosters healthier, more connected urban environments.
